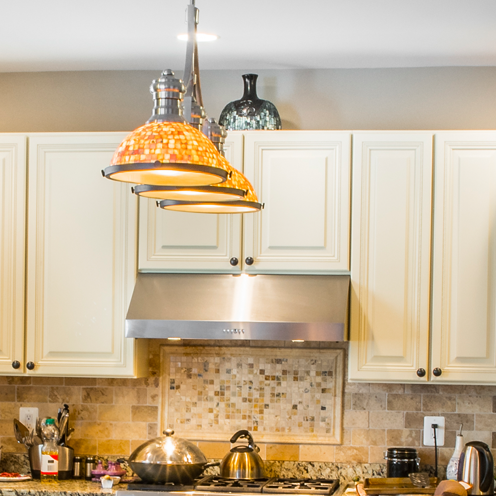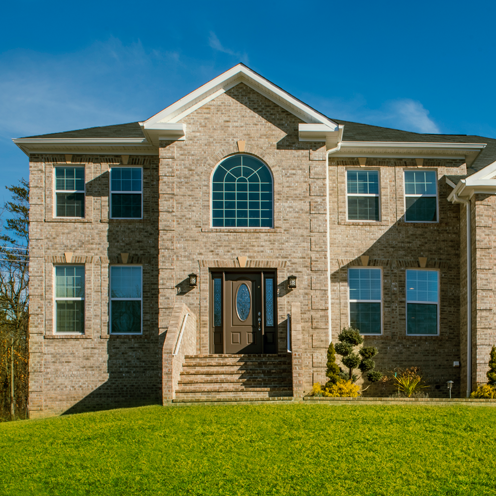Custom Homes Near NASA Goddard
Ten beautifully appointed and personalized homes
From 3600 to 5800 sq. ft. in above-ground finished floor area on 1/4 to 1/3 acre lots, the final set of these lovely homes will be delivered in 2015.
Design Features
Our standard design features include exterior and interior elements that provide aesthetic appeal as well as long-term benefits and value. Our kitchens and baths have those special touches that are marks of quality craftsmanship, while our energy saving and safety features give you peace of mind and extra savings each month.
Exterior Features
- Colonial Exterior Elevations
- Color Coordinated Exteriors
- O.S.B. Exterior Sheathing for Increased Structural Integrity
- Maintenance Free Vinyl Sidings in Choice of Colors
- 8’ Poured Concrete Foundation Walls with Brick Pattern
- Door Chimes
- Attractive Roof Pitches
- Architectural Asphalt Roof Shingles with 25 Year Warranty
- Maintenance Free Aluminum Gutters and Downspouts
- Individual Mail Boxes
- Superior Quality Foundation Water-Proofing with Warranty
- Two Car Garage With Steel Doors Hose Bib (Front & Rear)
- Prewiring for Garage Door Openers
Interior Features
- Hardwood Floors in Kitchen and Foyer
- 9’Ceilings on First Floor
- Cable/Computer /Telephone Wiring Package
- Oversize Moldings: Baseboard & Casing (Larger Models)
- 2-Piece Crown Molding in Dining Room (Most Models)
- Deluxe Lighting Package
- Luxurious Carpet and Padding with Choice of Colors
- Full Size Basement
- 3 Tone Quality Duron Interior Paint
- Painted Interior Garage
- Vaulted Tray Ceilings in Master Suites (for most models)
- Wire Shelving & Hanger System in Each Closet
- Laundry Room with Washer- Dryer Hook-Ups & Laundry Tub
Energy Saving and Safety Features
- Pre-wired Security system (with monitoring contract)
- Energy Efficient Gas Heat
- Two Zone Heating and Air Conditioning (Most Models)
- 75 Gallon Quick Recovery Gas Hot Water Heater
- Thermal Insulated Vinyl Windows with Screens
- HVAC Supply Taped and Sealed (Bsmt)
- Insulated Fiberglass Entry Doors with Deadbolts
- Smoke Detectors on All Levels
- Lower Level Sealed Sump Pump
- R-13 Insulation in Exterior Walls
- R-38 Attic Insulation
- Water Saving Faucets and Shower Heads
- Ridge Vent Attic Ventilation System (per plan)
- Sill Sealer at Top of Foundation Wall
- Foam Air Seal Process on Exterior Walls
- Fire Sprinkler System
Kitchen Features
- Superior Quality Appliance Package
- Armstrong 42” Cabinets with a Choice of Finishes
- Multi-Shelf Pantry Storage
- ½ HP Garbage Disposal
- Stainless Steel Double Bowl Sink
- Selection of Laminate Tops with Choice of Colors
- Customizing Opportunities
Bath Features
- Jacuzzi with Separate Shower in Master Bath
- Double Sinks in Master Bath (Most Models)
- Master Bath Featuring Ceramic Tile Floors
- Electric Heater in Master Bath
- Quality Vanity Cabinets with Cultured Marble Tops
- Powder Room Walls Insulated for Sound Deadening
- Hardwood Floors in Powder Room
- Medicine Cabinets and Oversized Mirrors in All Baths
- Full Bath Rough-In on Basement Level
Quality Construction Elements
- All Homes are Stick Built On-site
- Engineered Joists with Tongue & Groove Subflooring: Screwed & Glued
- Copper Electrical Wiring
- 200/300 AMP Electrical Service
- Pre-Wired Ceiling Fan Outlets
- Safety Ground Fault Interrupt Circuits
- Two GFI Outlets on Exterior of Home
- Two (GFI) Electrical Outlets in Garages
- Exterior Energy Tyvek House Wrap
- 2 Cable Ready Outlets
- 4 Pre-selected Telephone Outlets (per plan)
Customer Service & Warranty
- Quality Builder’s 2-10 Year Warranty Program
- Pre-construction Conference
- Pre-Drywall Inspection upon Request
- One Year Drywall Certificate
- Pre-settlement Quality Control Inspection & Orientation
- 60 Day Post Settlement Customer Service Orientation
- Customizing Opportunities





